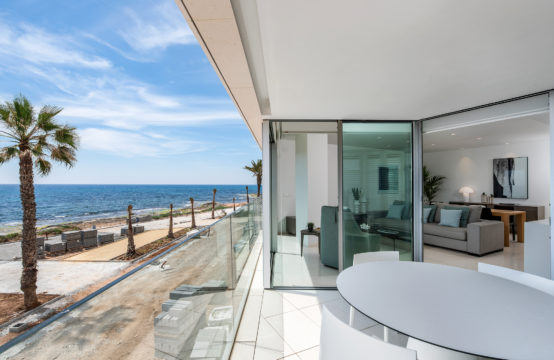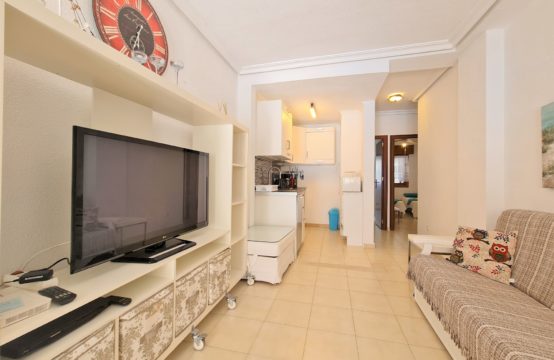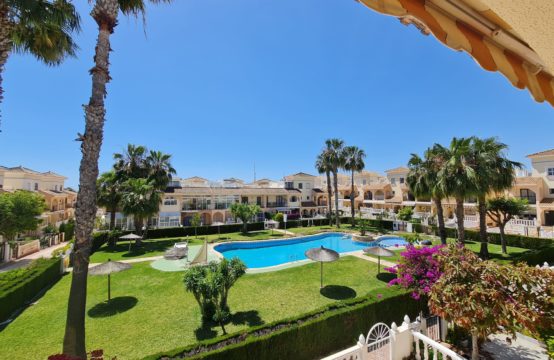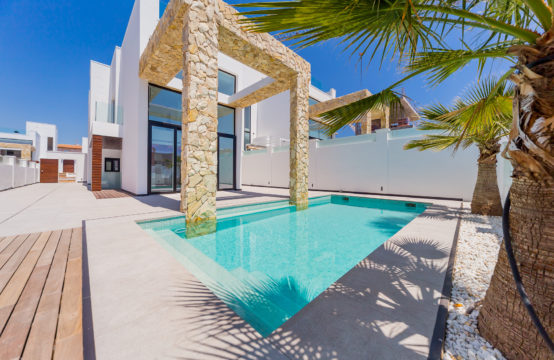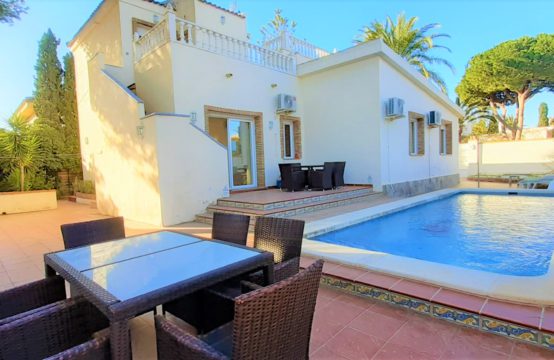New Build Villa 4 Bedroom 4 Bathroom in Los Balcones, Torrevieja Los Balcones,Torrevieja,Alicante
- Area (M 2)
- 285
- Bedrooms
- 4
- Bathrooms
- 4
- Garages
- 1
The space
- Land Size: 1099 M 2
- Year Built: 2019
Amenities
- Air conditioning
- automatic gate
- BBQ
- Built in wardrobes
- Dining room
- equipped kitchen
- furnished kitchen
- Garage / Parking
- Garden
- good condition
- Home Appliances
- New-Bild
- Pantry
- Solarium
- Swimming pool
Description
Ref CBH-V44-OC-LOSB
Luxury villa of 285m² on a plot of 1099m² in Los Balcones . With 4 Bedrooms , 4 bathrooms , kitchen , a large living room of 68m² , a dinning room , swimming pool of 14m x 3,5m , aerotermia system and home automation system.
SINGLE FAMILY HOUSE WITH SWIMMING POOL QUALITY MEMORIES STRUCTURE – Foundation and structure of reinforced concrete. ENCLOSURE – External double-leaf facade 12x20x33 and 7x20x33 with acoustic isolation. – Ceramic brick partition 7x20x33, plaster. – Plaster on kitchen ceilings and bathrooms. COVERS – Planas: With a first level passable and rest of covers and higher non-passable levels, all of them with insulation thermal. FACADE – White monolayer and punctual finishes in limestone. PAVEMENTS AND COATINGS – Interior of the house in porcelain. – Outdoor terraces with non-slip ceramic flooring. – Bathrooms and kitchen tiled with tiles of 1st quality. – Pladur ceilings. PAINTINGS – Interior on vertical and horizontal matte-smooth pavements. EXTERNAL WOODWORK – Aluminum carpentry color RAL 7016. – Glasses with thermal bridge breakage. – Entrance door in lacquered iron and IPE wood. INTERIOR CARPENTRY – Wooden doors against veneered lacquered in white. – Built-in cabinets in motherboard against white plated. SANITARIES and FAUCETS. – Pipes of P.V.C. according to regulations. – ROCA toilets suspended. – Single lever taps – En suite bathroom, shower tray with thermostatic faucet and bathtub with hydromassage. EXTERIOR TERRACE RAILINGS – Outdoor terrace railings on glass pilasters steel. KITCHEN – Kitchen furniture, in modules from floor to ceiling. – Countertop-bar type compact. – Sink. – Single lever taps FACILITIES – Air conditioning, underfloor heating, air conditioning and hot water sanitary through aerotermia. – Telecommunications facilities according to current regulations. – Electrical installation according to R.E.B.T. with quality mechanisms. – Controlled mechanical ventilation systems for bathrooms and kitchen. – Complete installation of lighting systems, by means of Recessed and outdoor downlight luminaires by means of Wall sconces. – Installation of home automation package, with closed circuit cameras, sun protection systems domotizados (estores with solar and auto adjustable sensors), remote control of the system,Etc. EXTERNAL ZONES – Areas passable with anti-slip gress pavement. – Rest plot in topsoil and white gravel. POOL: – Pool of 14 x 3.5m. – Hydromassage system. – With pre-installation of hot water. VEHICLE AREA: – Pergola area with capacity for two vehicles and with cobblestone pavement































Contact the Agent
Search
Find your apartment or house on the exact key parameters.
Popular estates
Similar properties
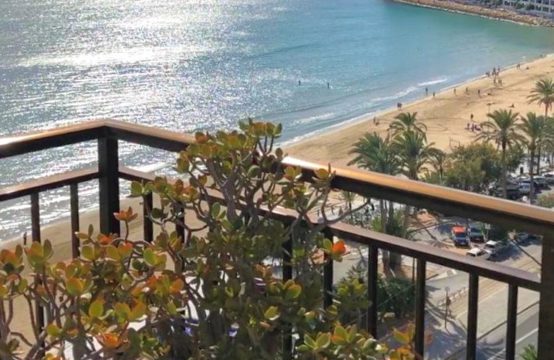
"When you visit our site, cookies are stored on your computer - small text files that help us track your visits. They also make it possible to remember your chosen language, facilitate navigation on our website and enable the playback of multimedia materials. They do not contain personal information that allows you to identify the user if he is not registered on our site, and do not give access to the hard drive of the computer. The personal information you provide to the company will only be used by TND Real Estate Agency Alicante in accordance with its privacy policy, which does not apply to third-party sites."



